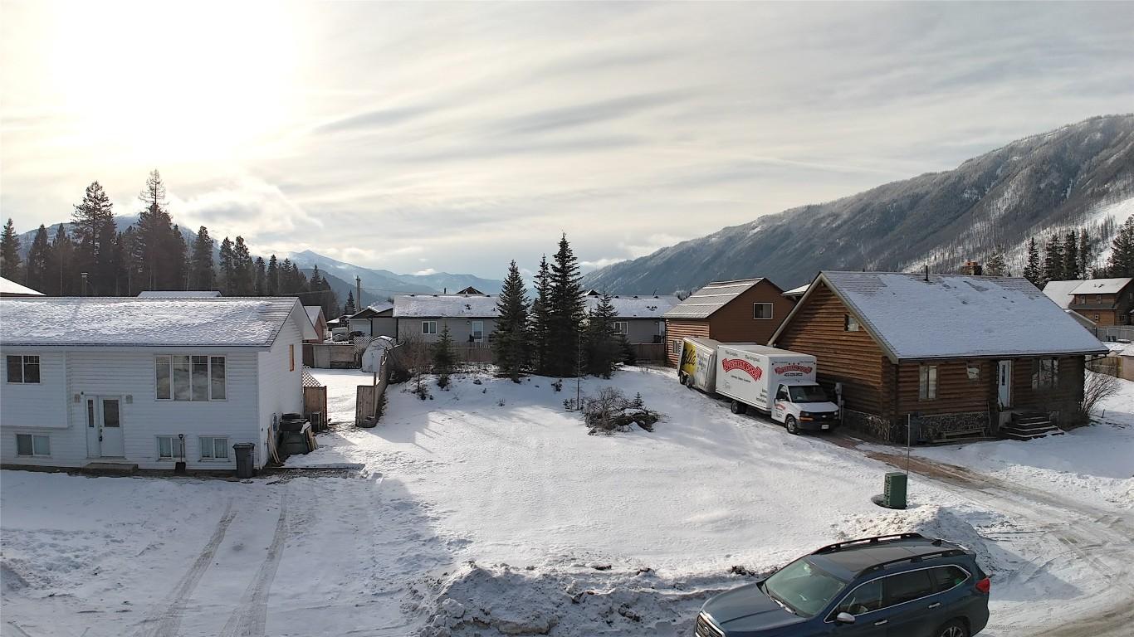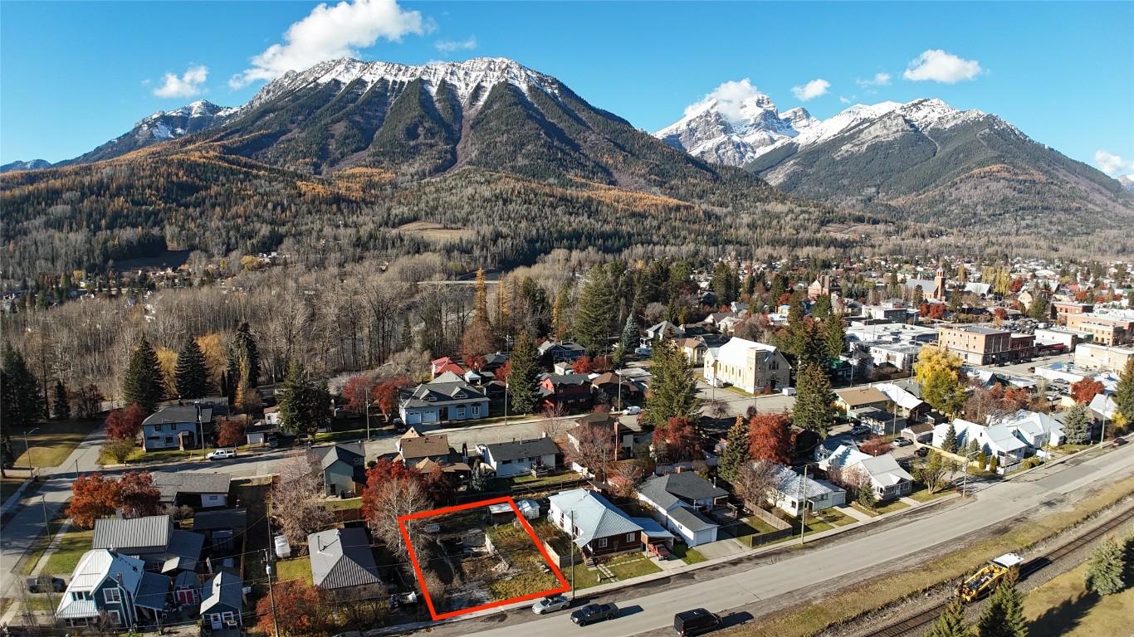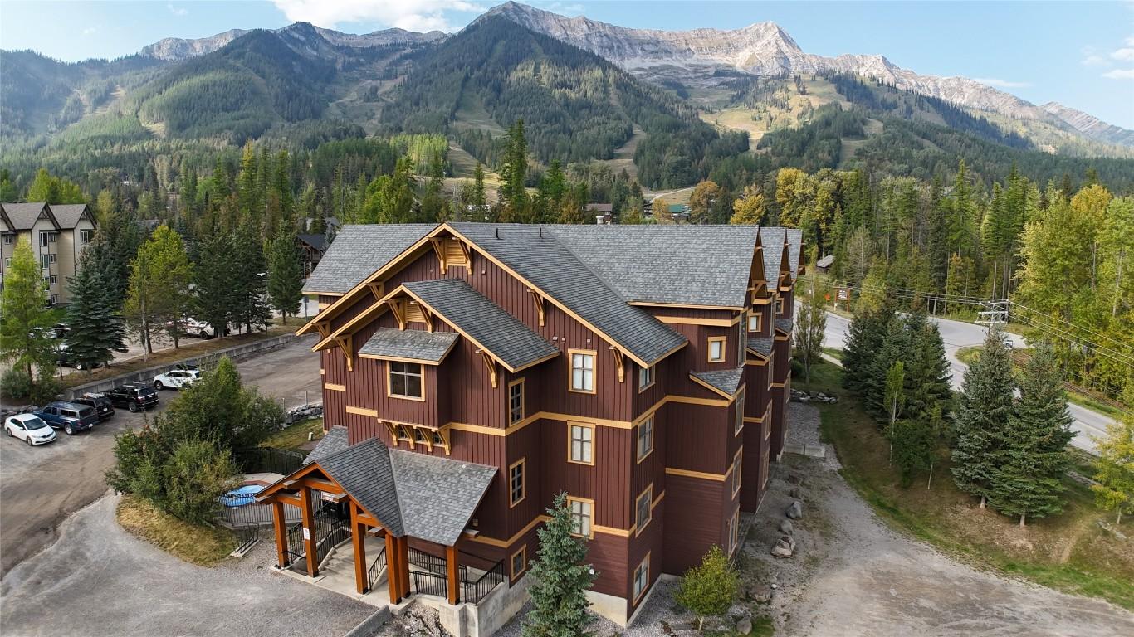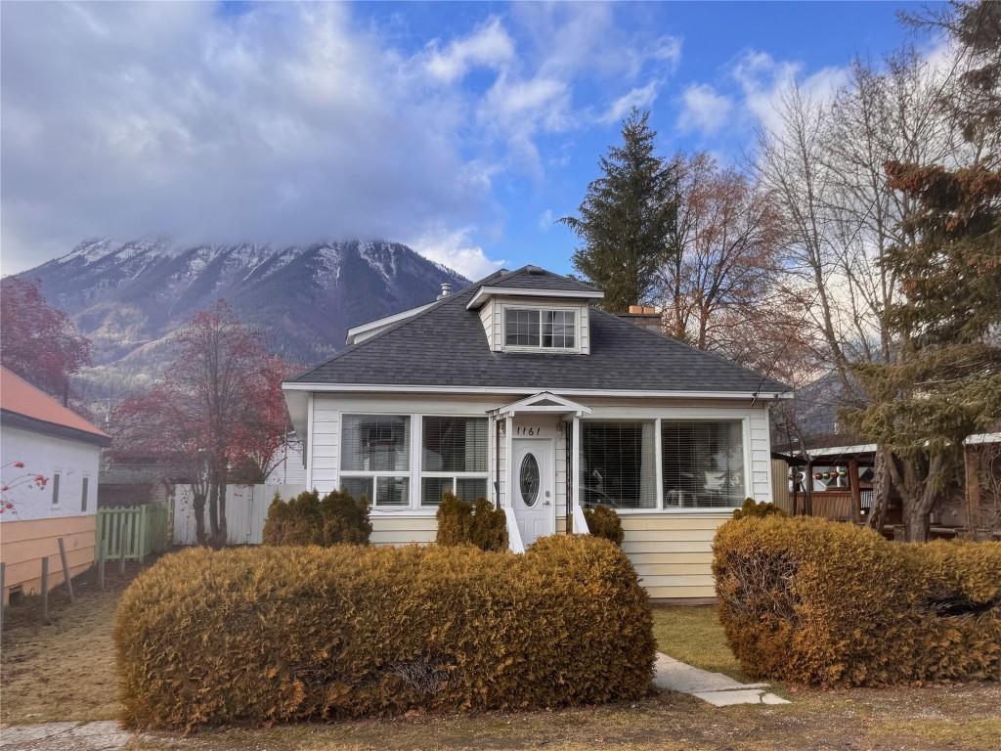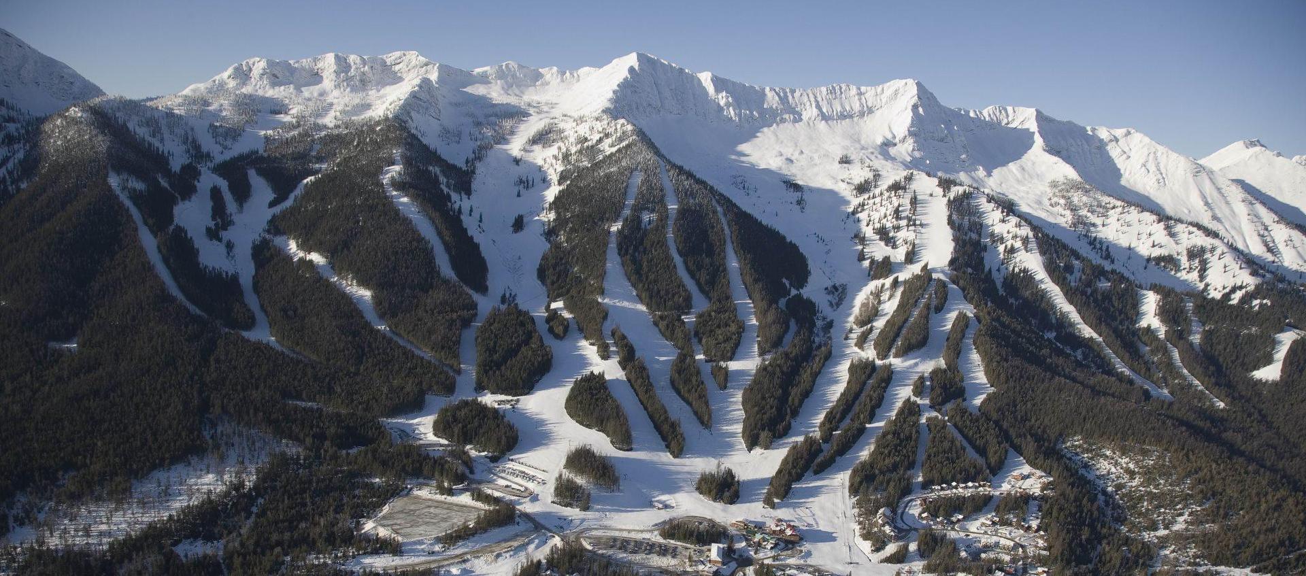
Listings
All fields with an asterisk (*) are mandatory.
Invalid email address.
The security code entered does not match.
$69,000
Listing # 10373831
Vacant Land | For Sale
1320 Cypress Drive , Sparwood, BC, Canada
Discover an affordable opportunity to build your future in the welcoming community of Sparwood ...
View Details$394,000
Listing # 10367617
Vacant Land | For Sale
121 1st Avenue , Fernie, BC, Canada
Fully Serviced Downtown Fernie Lot, The Perfect Blend of Lifestyle, Flexibility & Location! Build ...
View Details$569,000
Listing # 10362662
Condo | For Sale
4559 Timberline Crescent, 534 , Fernie, BC, Canada
Bedrooms: 2
Bathrooms: 2
Immaculate, fully furnished, 2-Bedroom, 2-Bath Condo located at Fernie Alpine Resort’s Timberline ...
View Details$899,900
Listing # 10369105
House | For Sale
1161 4th Avenue , Fernie, BC, Canada
Bedrooms: 3
Bathrooms: 1
Welcome to this charming and inviting 3-bedroom bungalow set on a full-sized lot in one of Fernie’s ...
View Details


