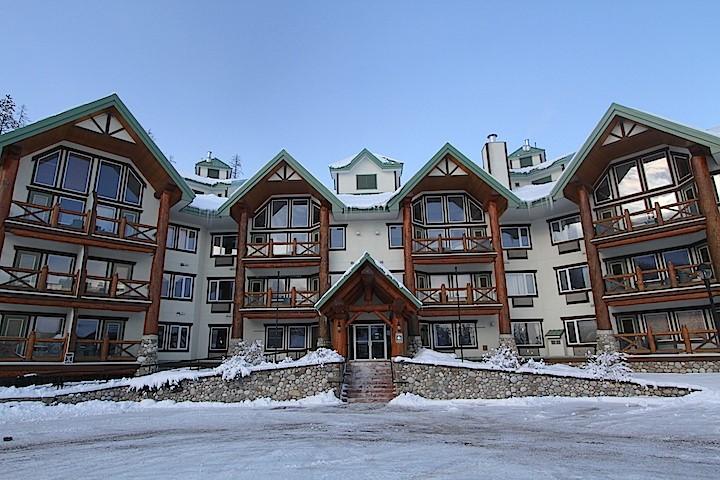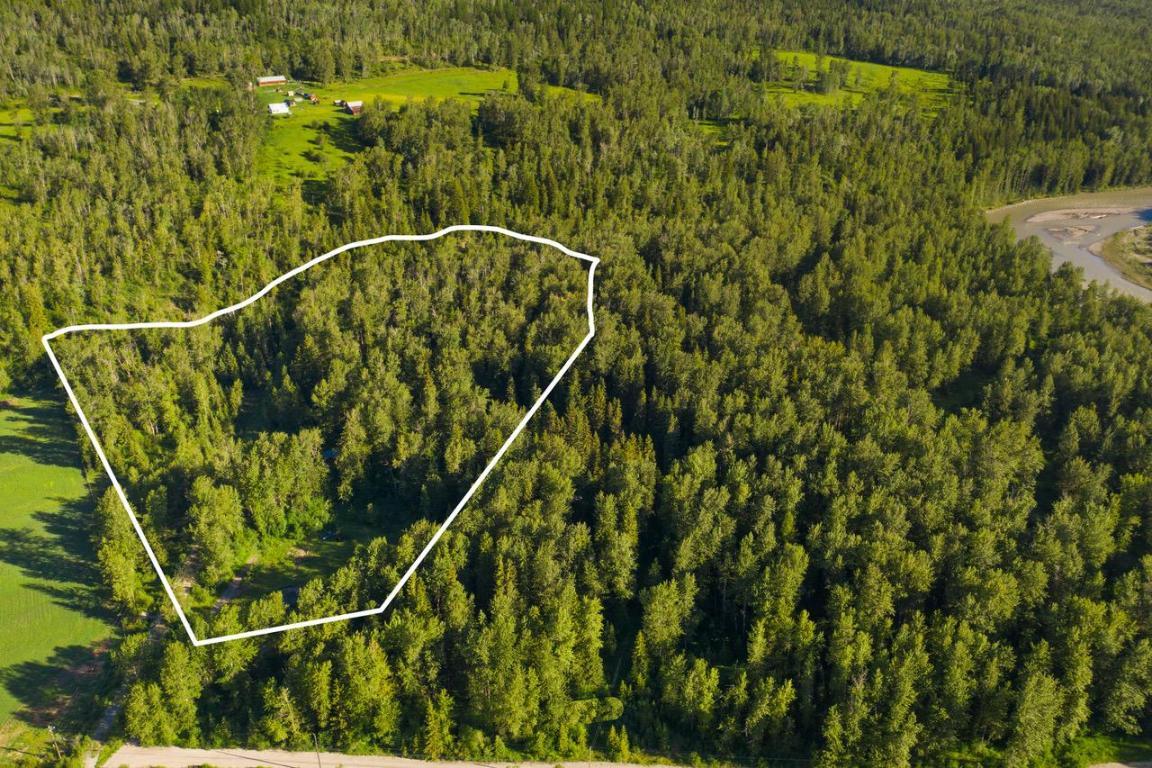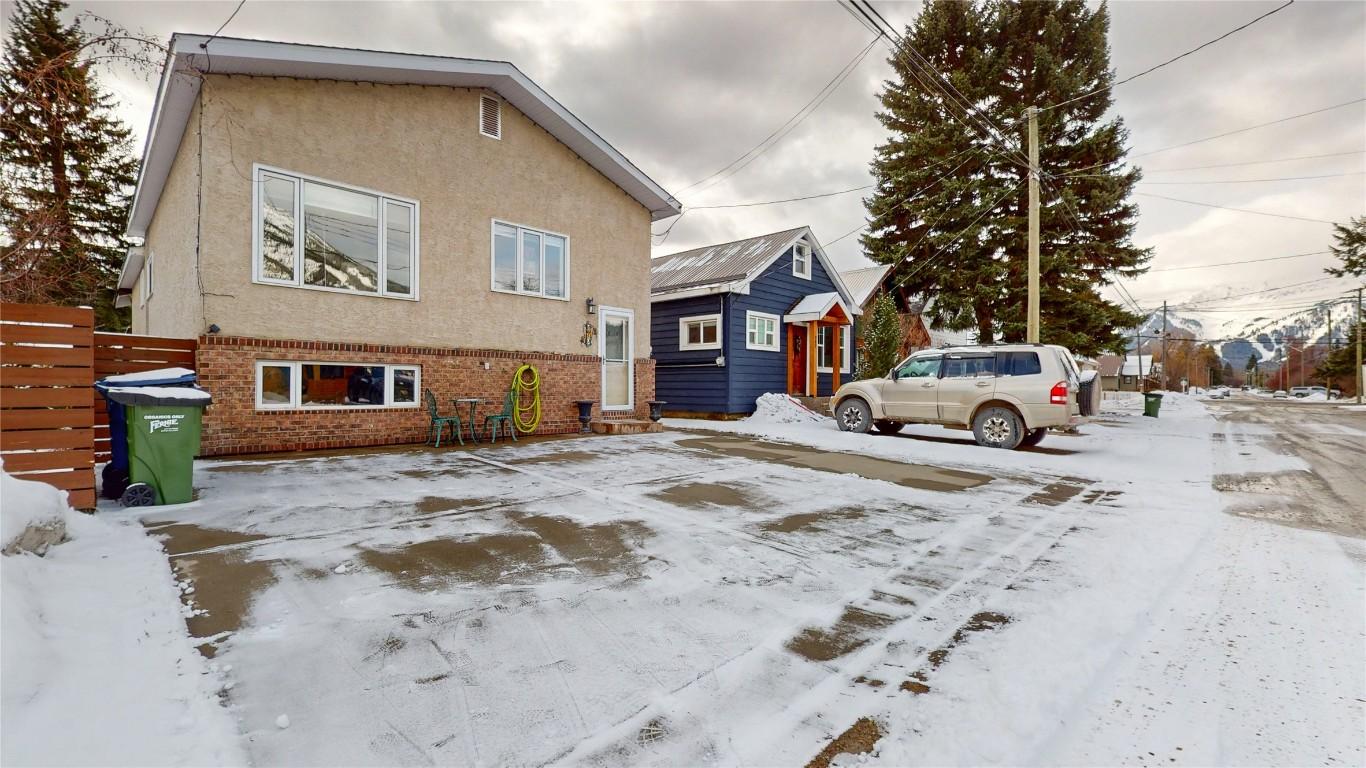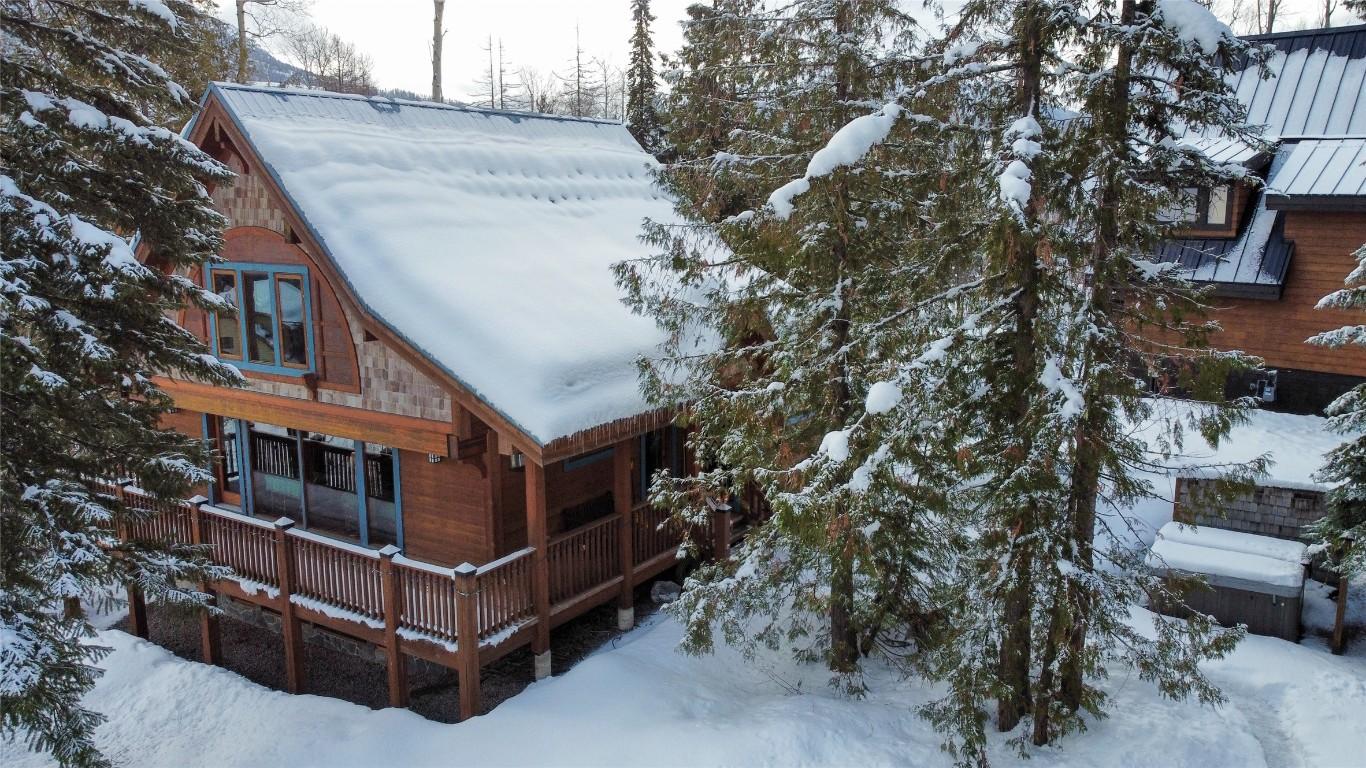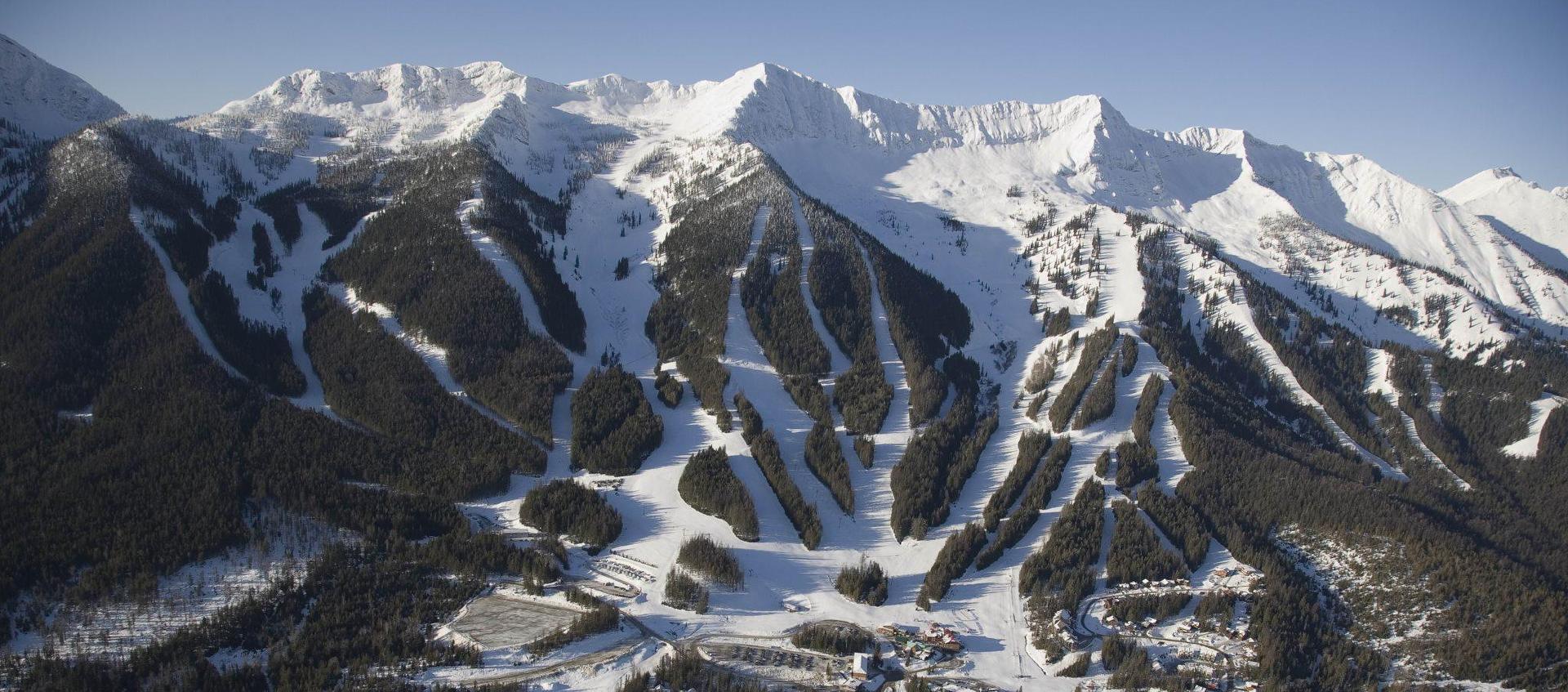
Listings
All fields with an asterisk (*) are mandatory.
Invalid email address.
The security code entered does not match.
$179,900
Listing # 10336521
Condo | For Sale
5350 Highline Drive Drive, 2116 , Fernie, BC, Canada
Bedrooms: 2
Bathrooms: 2
LIZARD CREEK LODGE- 1/4 SHARE UNIT of a beautiful, fully furnished, spacious, 2 bedroom, 2 bathroom ...
View Details$799,900
Listing # 10328106
House | For Sale
2151 Highway 3 Highway , Fernie, BC, Canada
Bedrooms: 2
Bathrooms: 1
Escape to Your Own Private Paradise – 16.2 Acres Near Fernie, BC. Discover this rare 16.2-acre ...
View Details$849,900
Listing # 10335613
House | For Sale
972 5th Avenue , Fernie, BC, Canada
Bedrooms: 4
Bathrooms: 2
Immaculate Downtown Fernie Home! Nestled in the heart of downtown Fernie, this beautifully updated 2...
View Details$1,150,000
Listing # 10339298
House | For Sale
23 Alpine Trail , Fernie, BC, Canada
Bedrooms: 4
Bathrooms: 3
Experience the perfect blend of architectural elegance and modern luxury in this custom-built, fully...
View Details


